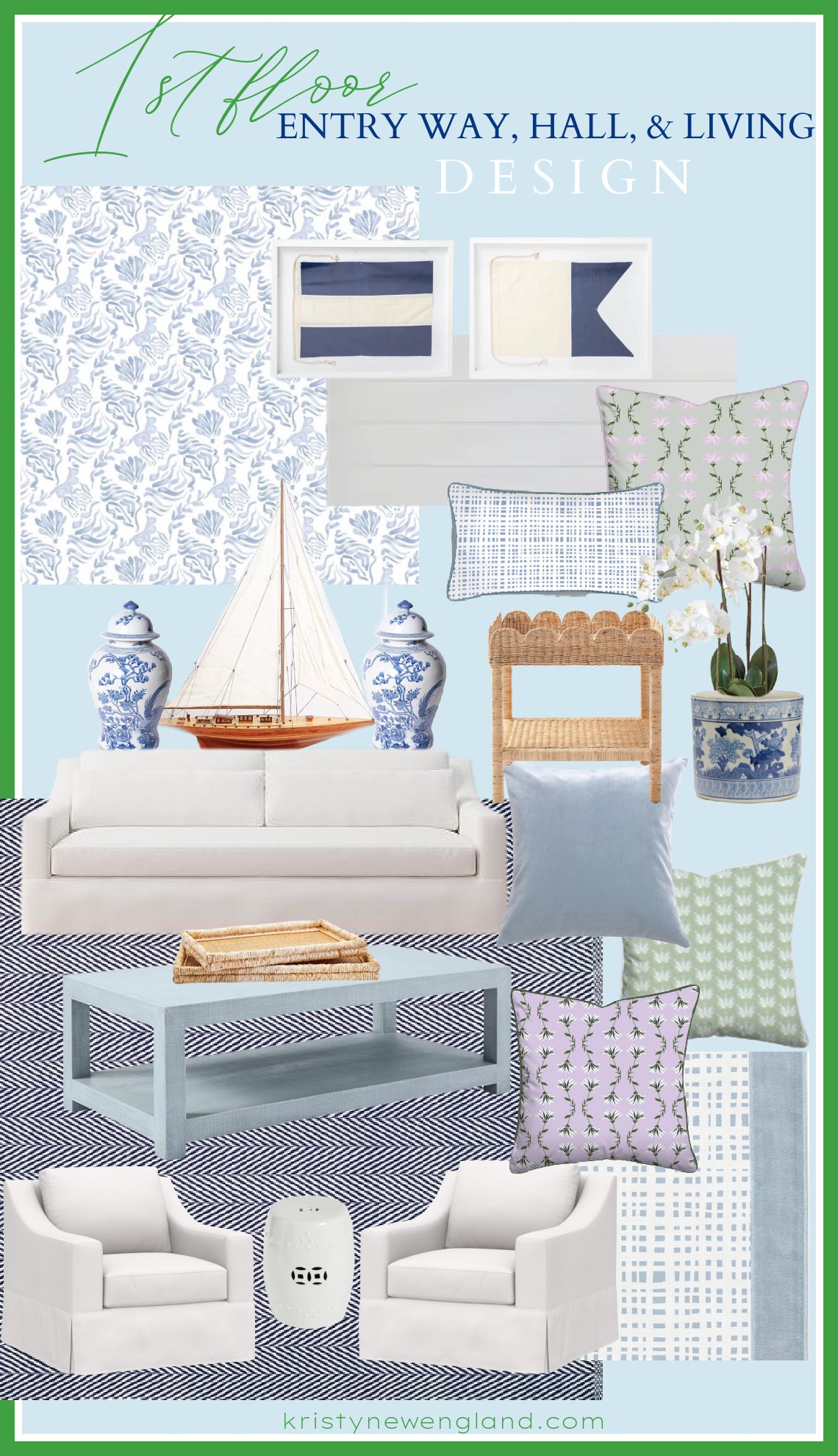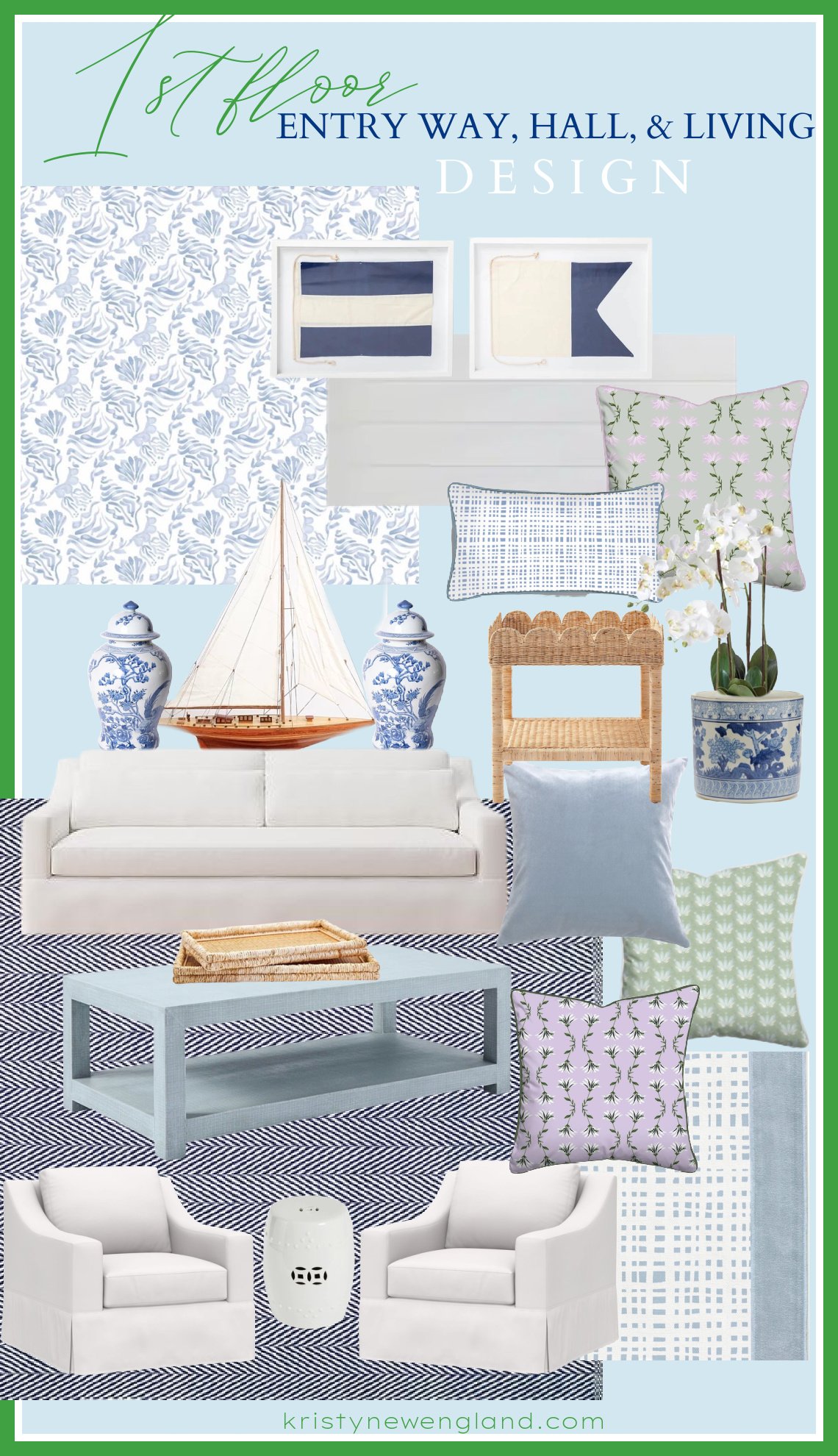We’ve been planning and making selections for our first floor design. This June, we are starting with the entry way, hall way, staircase, and living room. Then, we will be moving on to the kitchen remodel and breakfast nook design. These spaces are all open to each other, so we are going to get this first phase done before the year is out so we can start planning for more renovations in 2024. The goal is to have the entry, stairs, and living room done by July/August and the kitchen done before Thanksgiving.
The main thing with this old colonial is that we need to brighten up spaces and have a flow that works for the rest of the home. I’m keeping the color story blue, white, and green with pops of lavender or light pink. A mix of textures and naturals with the furniture, wallpapers, and accent decor.
C O A S T A L inspiration
L I G H T & A I R Y foundation
N A U T I C A L accents
T R A D collections
Our entryway & hallway is getting a major brightening up with this beautiful Nantucket Blue wallpaper by artist Victoria Larson from Cailini Coastal.
We are going rip out the walls around the staircase and install a coastal shiplap and add in a new stair runner (still trying to decide on this one).
My personal project for this space is to frame all our favorite travel photos for the wall going up the staircase. We are also adding in storage for coats, bags, and shoes since this becomes a drop zone for the family.
The living room is open to the entry way, staircase, breakfast nook, and kitchen so we are setting the tone for the upcoming kitchen reno with white walls, grasscloth, and keeping the vibe bright with white slipcovered furniture and coastal colors.
For furniture, we love our York Slope Arm Slipcovered Sofa from Pottery Barn, so we are opting to order a pair of the matching York Slope Arm Chairs in the same performance white twill slipcovers.
We are keeping the Serena & Lily Driftway Coffee Table and existing side tables, but adding in this Serena & Lily Scallop Rattan Side Table.
The window treatments and pillows in these spaces are a mix of gorgeous fabrics that all work together from Pepper Home. The curtains in the living room will have a pinch pleat and be in this beautiful Ginger Sky Fabric with Sky Velvet Trim.
Anchoring the living room underfoot with this Navy Herringbone Rug that I had in storage ties in the deeper blues in our collection of blue and white jars and vessels. I love a little navy mixed in with the lighter and softer hues.
For decor, we are mixing in some antique finds, our blue and white jar collections, sailboat models, and a dose of texture with raffia trays and cane vases.
I’m loving these framed signal flags for some wall art on the shiplap…considering those as another nautical accent.
We started the demo on these spaces which is messy and exciting at the same time. I still have to decide on the stair runner and hallway light fixture. I haven’t had a ton of free time to source it, so I’m trying to nail that down today. Install of the walls and wallpaper is this June and the furniture arrives in July if it is on time. We are hoping to start the kitchen in September as long as these spaces don’t run too far behind.


