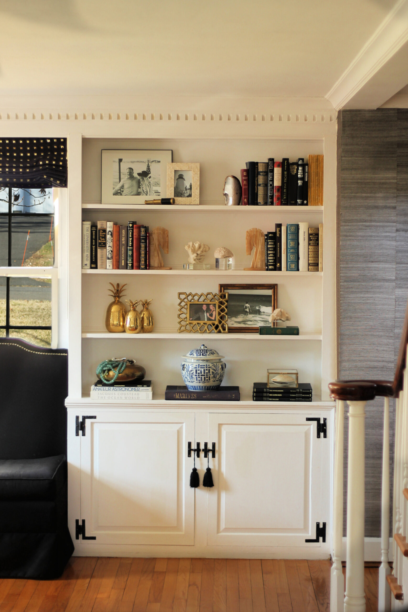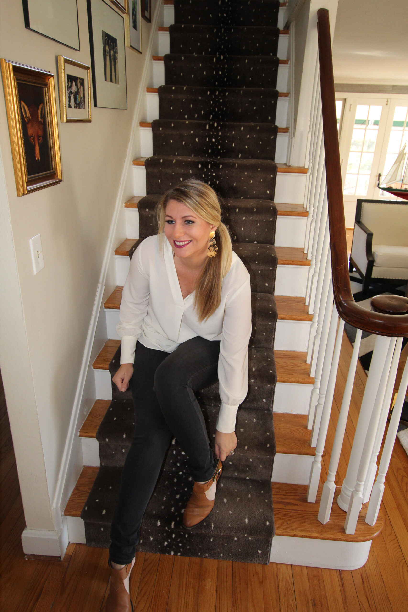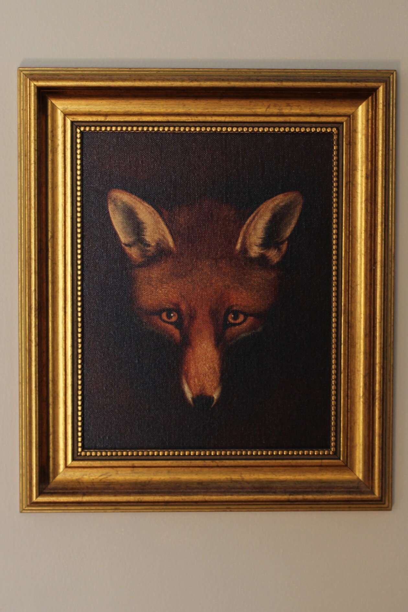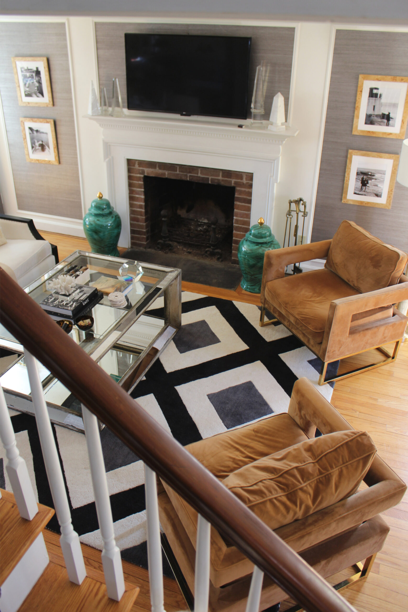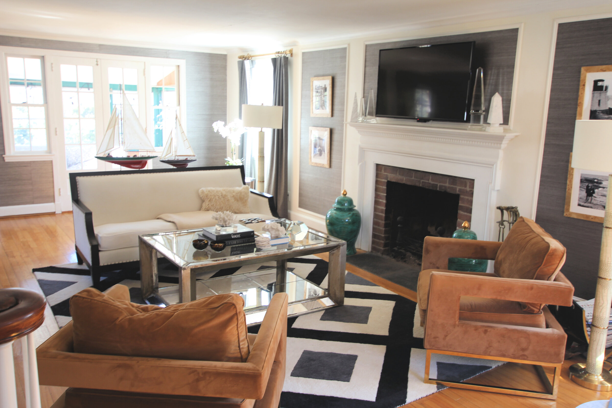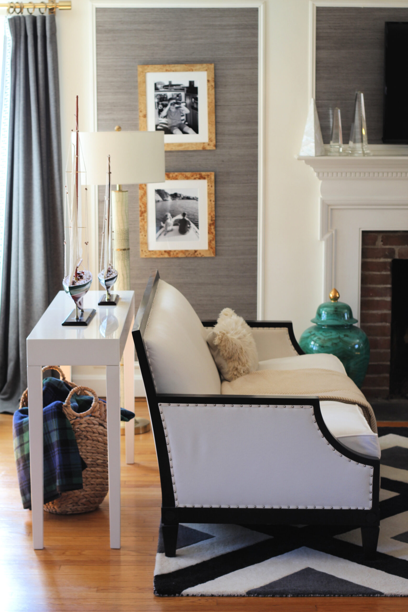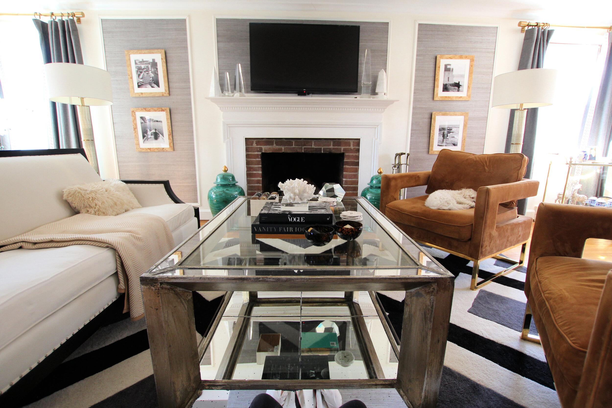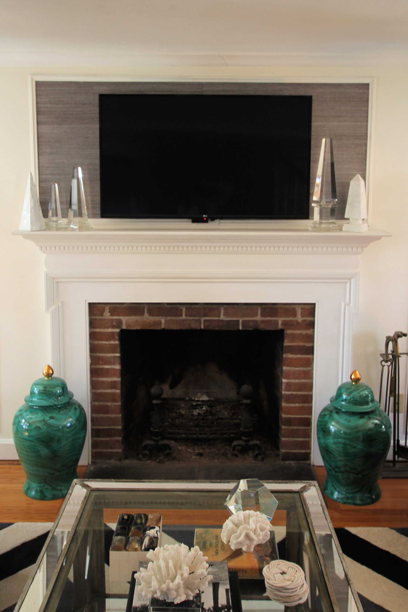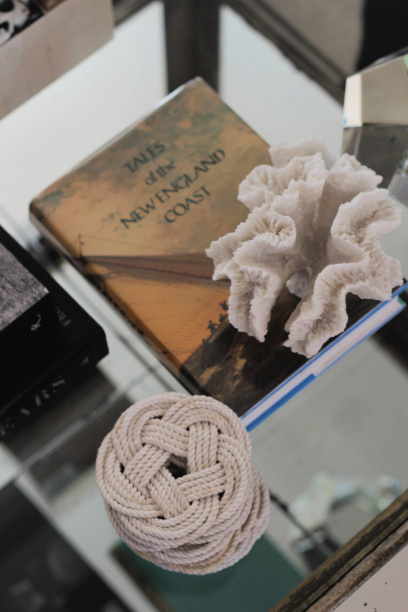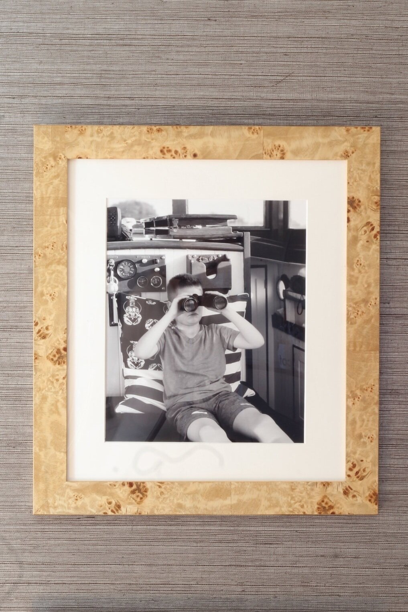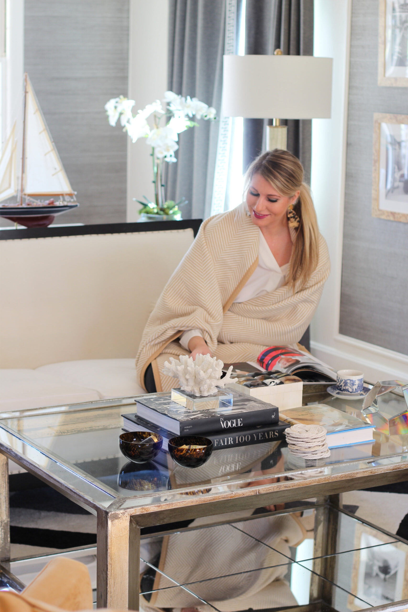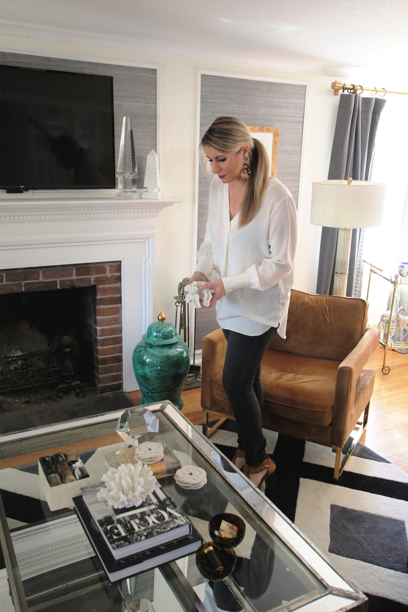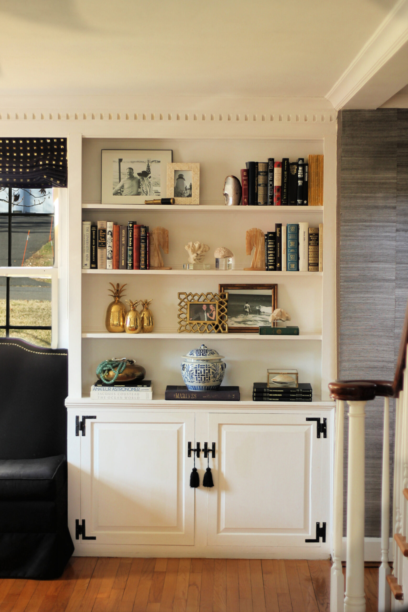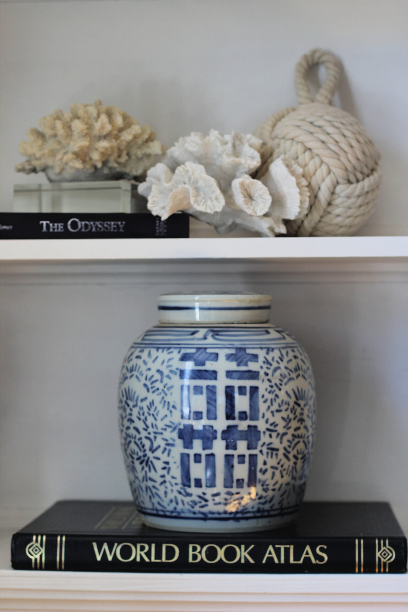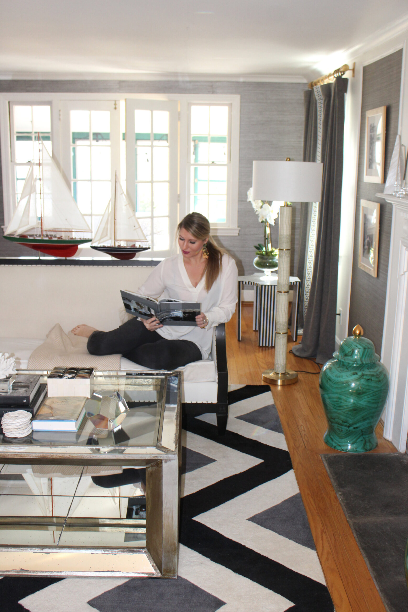Today, I’m sharing our first Camp Foxhill post! After polling on Instagram about sharing our home interiors content, 97% of you wanted to see posts about our home here in Connecticut. I was happy to see that you are home enthusiasts just like me!
Here’s the short Camp Foxhill story…We purchased our colonial just 3 years ago and have slowly been putting our touches on it. It’s a project house. If I had to guess, we have about five more years of renovations and enhancements to make to it, but that will unfold in time.
When we bought this house, it was a big cross-country move for our family. To help get the boys excited about a new state and a new house we decided to name our home. We decided on Camp Foxhill because of the fox family that was under the shed when we moved in. I was thinking Foxhill House, but the boys added the “camp” to the name and it stuck.
Camp Foxhill is a center hall colonial and even though it was passed over by other buyers, I saw immediate potential here. We couldn’t have picked a better neighborhood either. I love the original details in this house. All the hardwoods are in excellent shape and the old French doors and the all the woodworking charmed me right away. It is full of odd nooks, built-ins, and details that won me over too.
Today, I thought we’d start our Camp Foxhill posts with a tour of our living room. Our staircase in the entryway is partly open to this space and it is the first room you see upon entering our home.
To update the stairs, I added the fawn runner and just painted the stairwell. The fox painting is our little mascot and starts our family and friends photo wall up the stairs.
The living room was painted a butter yellow when we moved in. I added a coat of fresh white paint to the trim and walls and added all the gray grasscloth. Playing on the symmetry on the fireplace wall, I added the box mouldings for a little more detail.
So many colonials we looked out had these long narrow living rooms and our home is no exception. Furniture layouts are always a challenge in a space like this, but I settled on this layout since it is centered on the fireplace and anchored as a conversation area with the rug.
Our travels throughout New England have definitely influenced how I decorate our spaces now. A lot of our decor comes from a trip or an antique store outing with Topher. I wanted subtle nautical touches throughout our home and I think we have a good start here. Most of our “art” is made up of photographs that I have taken on our trips around New England.
Also, I wanted to mix a coastal vibe in with our traditional room, and I can’t get enough of coral. It’s almost better than flowers…almost ;). I use it everywhere. On tables, on bookcases, on our tea cart…
It was a lot of fun working on this room and I love when we add a trinket or two from our travels. It is the right mix of polished and cozy for me and we all enjoy it—especially the fireplace! I’ve been switching around a few rugs in here from my storage, but I am not sure what I’ll land on so that might change in the future. The camel chairs are showing some wear, so I might replace those soon too. It’s pretty much done though and I’m itching to work on other spaces now.
That’s our little tour of the living room. Next time I share a Camp Foxhill post, it will be about what I’m working on through those French doors there. Spring is almost here and I am starting to get in project mode!
