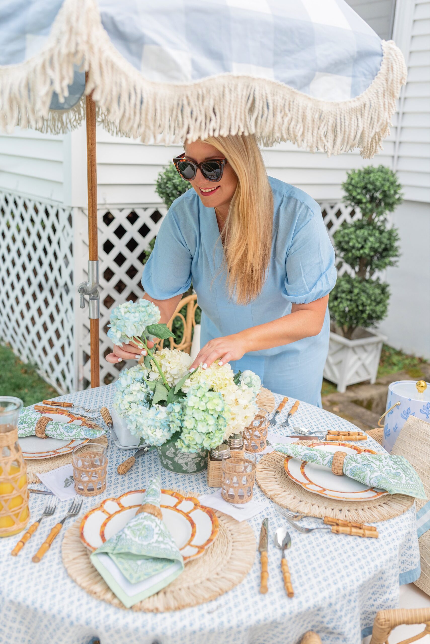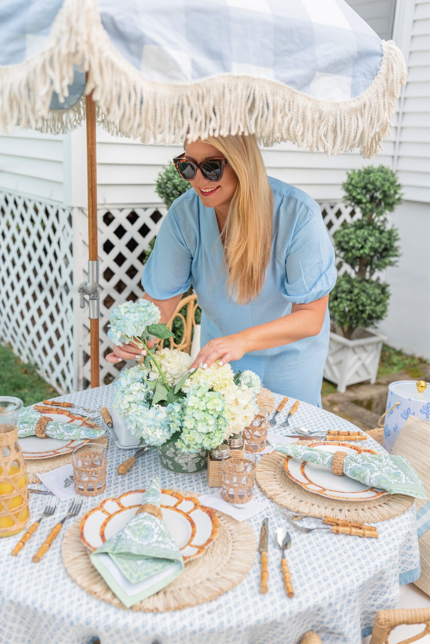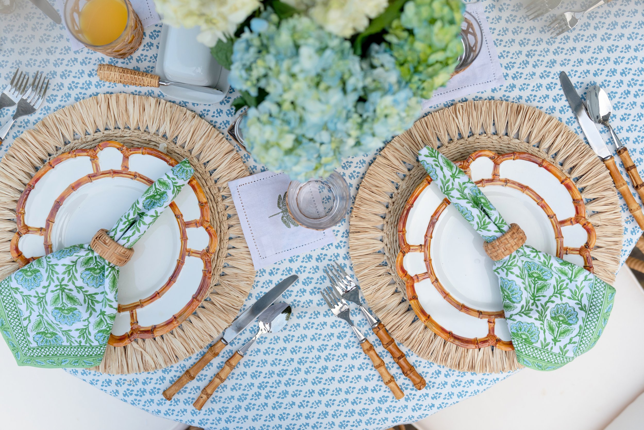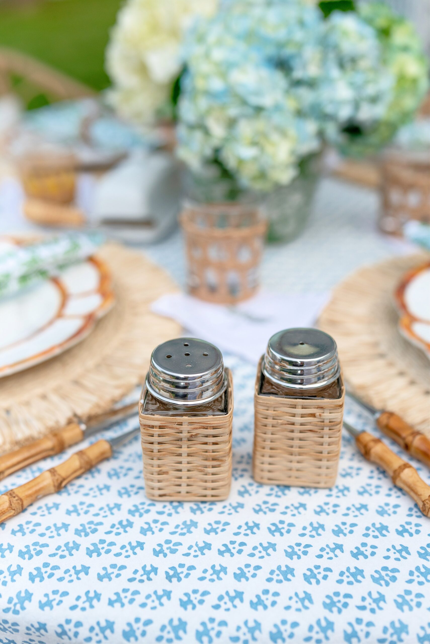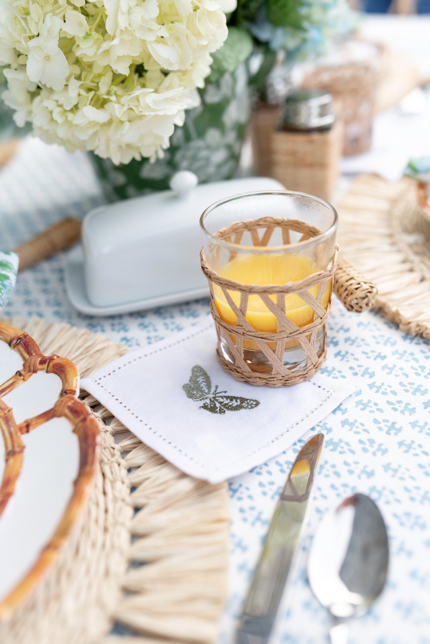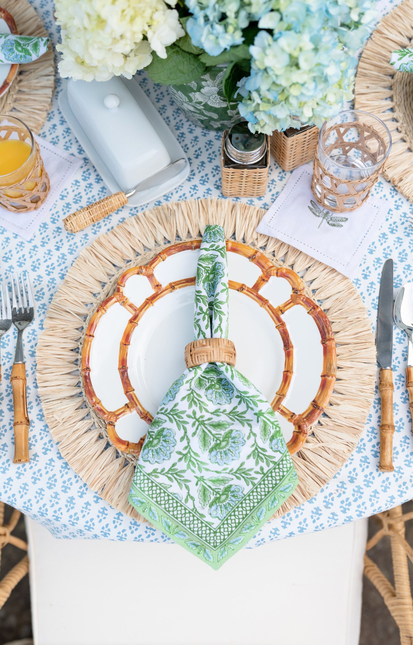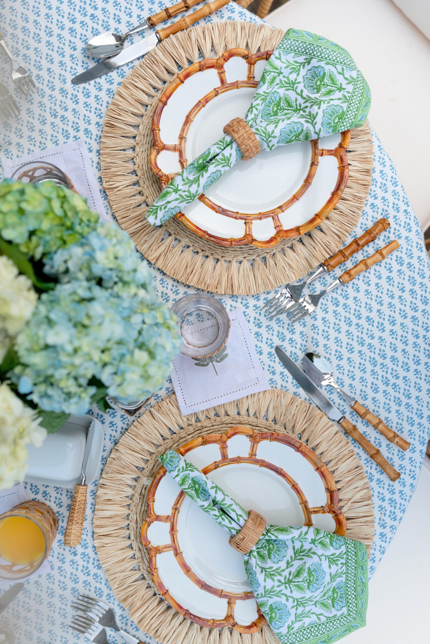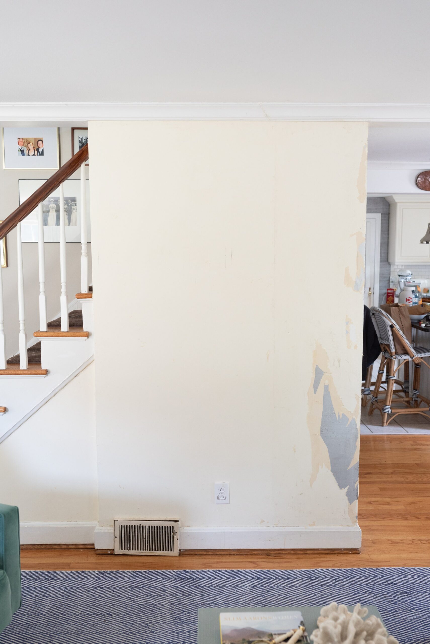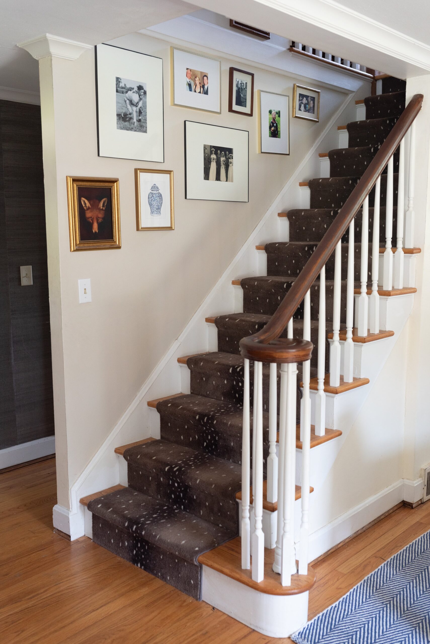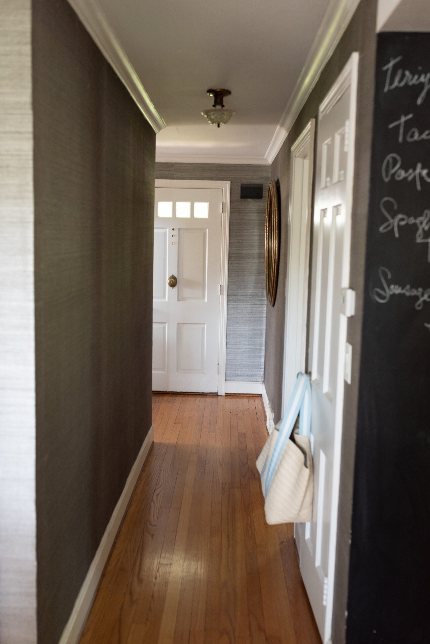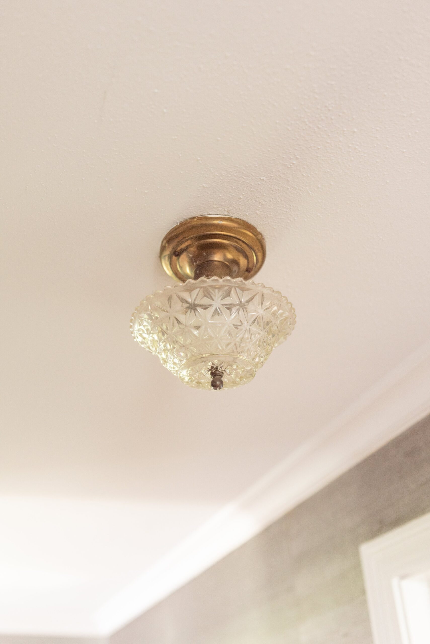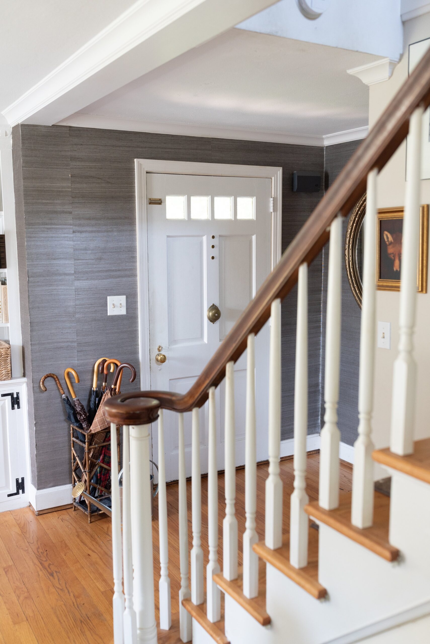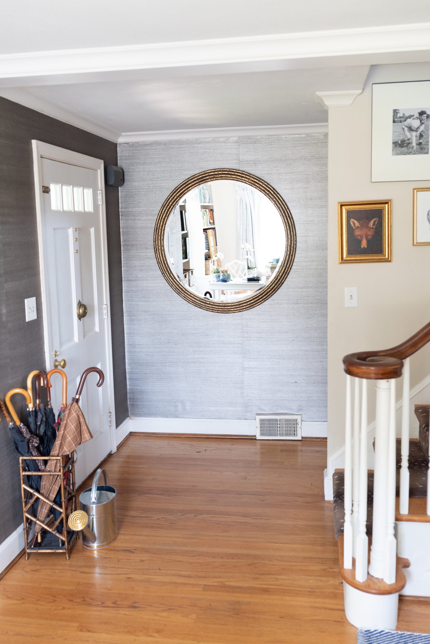Happy *summer! As we start June our home renovation begins!
“Let’s start at the very beginning, a very good place to start…” (Do-Re-Mi, from the Sound of Music)
I’m kicking off our home renovations with a new series that will be highlighted on Instagram and shared here in a slightly different more long form way. Outdoor | Indoor Room I kinda just birthed in real time in stories one day and liked the concept and polled you and you liked it, so it’s my weekly update of progress on our home reno mixed with how I’m keeping “pretty” alive on my patio and sunporch (or staying sane), while the inside is getting ugly before it gets pretty again.
Starting at the beginning…we are taking on the first floor of our old 1942 Connecticut colonial, Foxhill House, a true fixer-upper, diamond in the rough, yet classic New England home. We’ve spent the past two years updating the guts basically. All the unseen things that needed addressing. All new electrical & panel, all new plumbing, all new heating and central air, new roof, new insulation, and we had to have the home’s exterior painted to keep the exterior intact. Plus, a lot of surprise things that we had to address while everything else was being updated like a ceiling falling down one night…that was interesting. Some would say money pit, but I’m a glass is half full kind of gal and I like to think we are saving this house and investing in a truly wonderful neighborhood. Honestly, if it wasn’t us, then it would be someone else, but I digress.
Our first interior projects (did you hear me gasp with joy at those words, interior projects?!) are the entry way, staircase, hallway, and a living room. Then, after those reveals we will move onto the kitchen, then dining room, and then powder room. Hope you like home content, because you going to see some mixed in with my love of travel, New England, and style finds..
So, let’s see my coping mechanism for living in a demolition/renovation state of our home…
Outdoor Room
We haven’t touched our backyard and this existing patio is my saving grace right now. Spending time out here is wonderful during this renovation. This patio and landscaping will be last on our list of improvements, but I’m dressing up this outdoor room and enjoying entertaining out here.
Shop this Post
Indoor Room
The crew is taking the stairwell walls down to the studs when we get back from MV, and the rest of the wallpaper in the hallway and entryway is getting removed. Once everything is down, the new shiplap and wallpaper will be installed. So, here’s the before photos before the real mess begins…
Thinking big picture with the design choices, I’m incorporating coastal shiplap around the stairwell because that will be a unifying element in the addition and the upstairs hallway. To properly install the shiplap the walls have to be taken down to the studs. Because of the lack of natural light in the hallway and corner of the entry way, we are keeping things light and bright and removing the existing wallpaper and adding in a bright white and blue printed paper. I’m adding in some storage and a bench seating. Also, going to put in better ceiling fixtures for more light at night. Once we get a date from the contractor, part of this wall will be removed to make a cased opening to the dining room on the other side. They said maybe this fall…things are so booked up in our area right now, so crossing our fingers for fall. It involves several trades because of rerouting the heating ducts and adding in supports in the basement.
So, I’ll share another update next week when the walls are demoed and share some design choices for these projects.
